GEOSHIP @ TBE
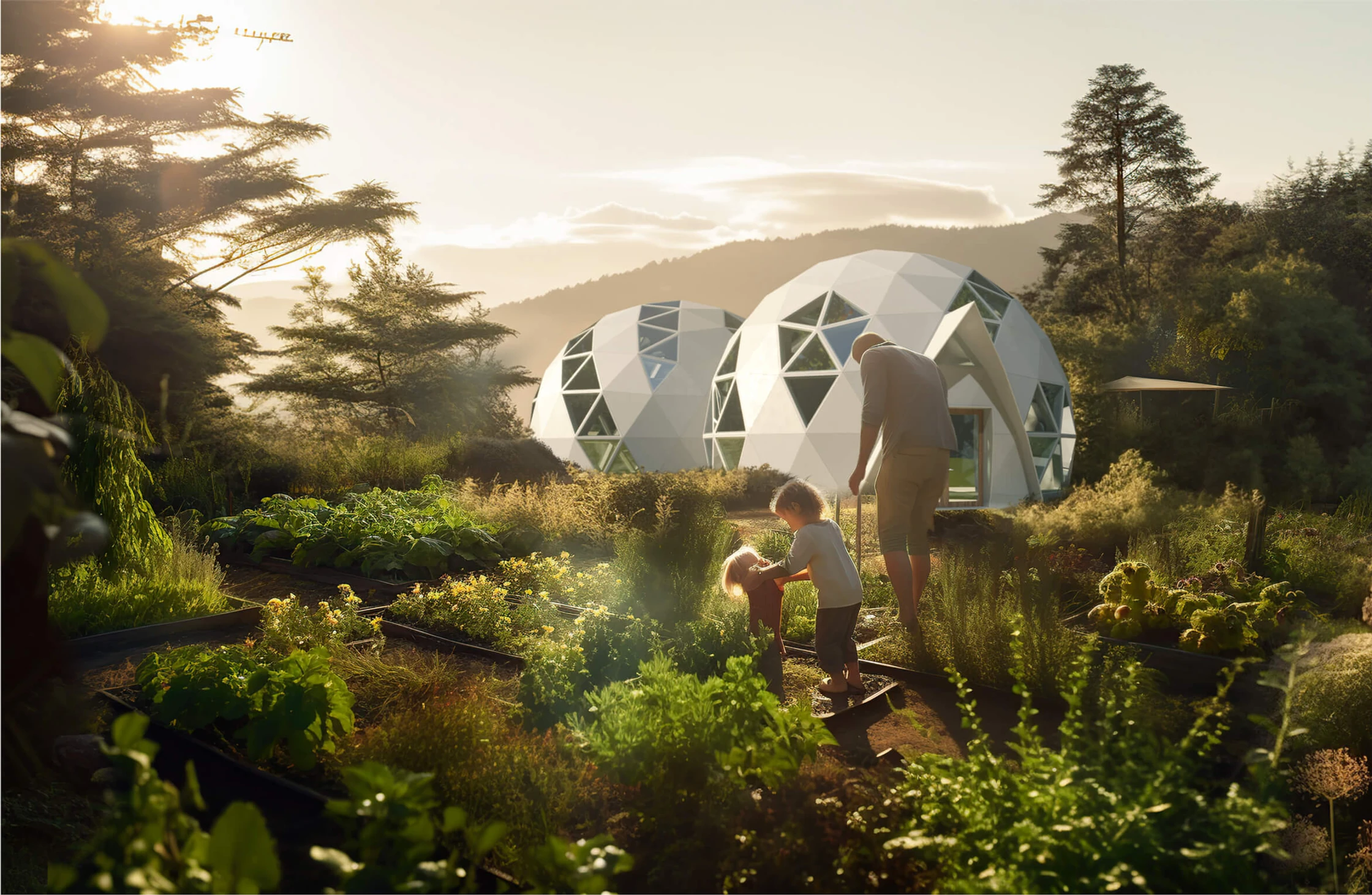
announce that I’ve officially been accepted as a **Geoship Ambassador**! 🙌
This is a huge opportunity to help co-create a future where **affordable, healthy housing** and **regenerative communities** allow humanity to thrive with food, water, and energy in harmony with nature. 🌍💚
I’ll be sharing more about the incredible innovations in **bioceramic homes** and **climate resilience**, and how we are co-creating a growing movement toward **regenerative living**! Let’s reimagine the way we live—together with the Earth! 🌱
Stay tuned for updates, and feel free to reach out if you’re curious about joining this movement! **Live outside the box.** Let’s build a better world, one dome at a time. 🏡✨ Check out [www.geoship.is](https://www.geoship.is/)
MULTIFAMILY RESIDENTIAL – CLT (CROSS LAMINATED TIMBER)
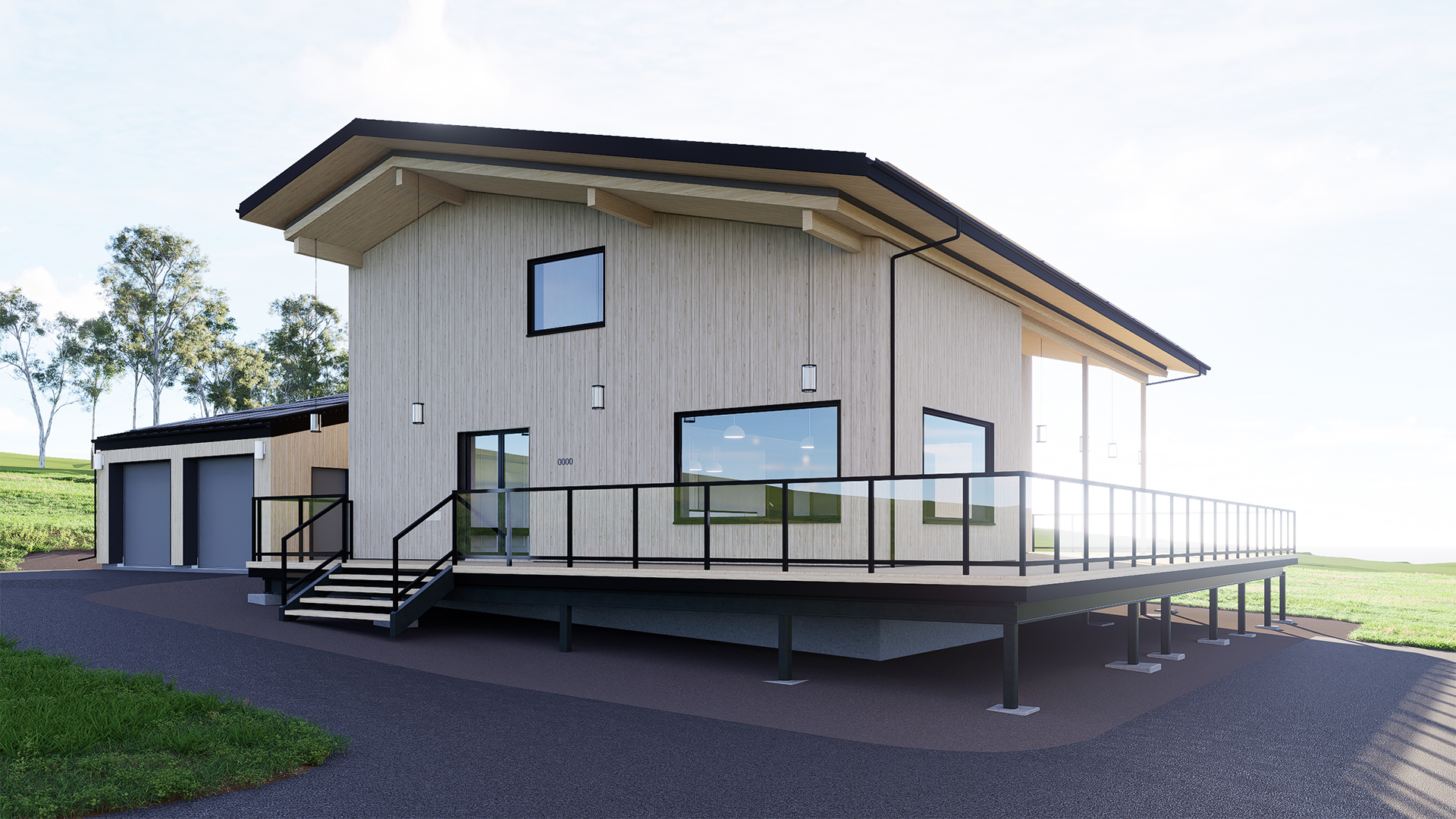
This project uses Cross Laminated Timber (CLT) structural panels and was designed by CABN out of Canada with TBE as code and technical consultant, detail development and architect of record.
1890 LAWNDALE RD
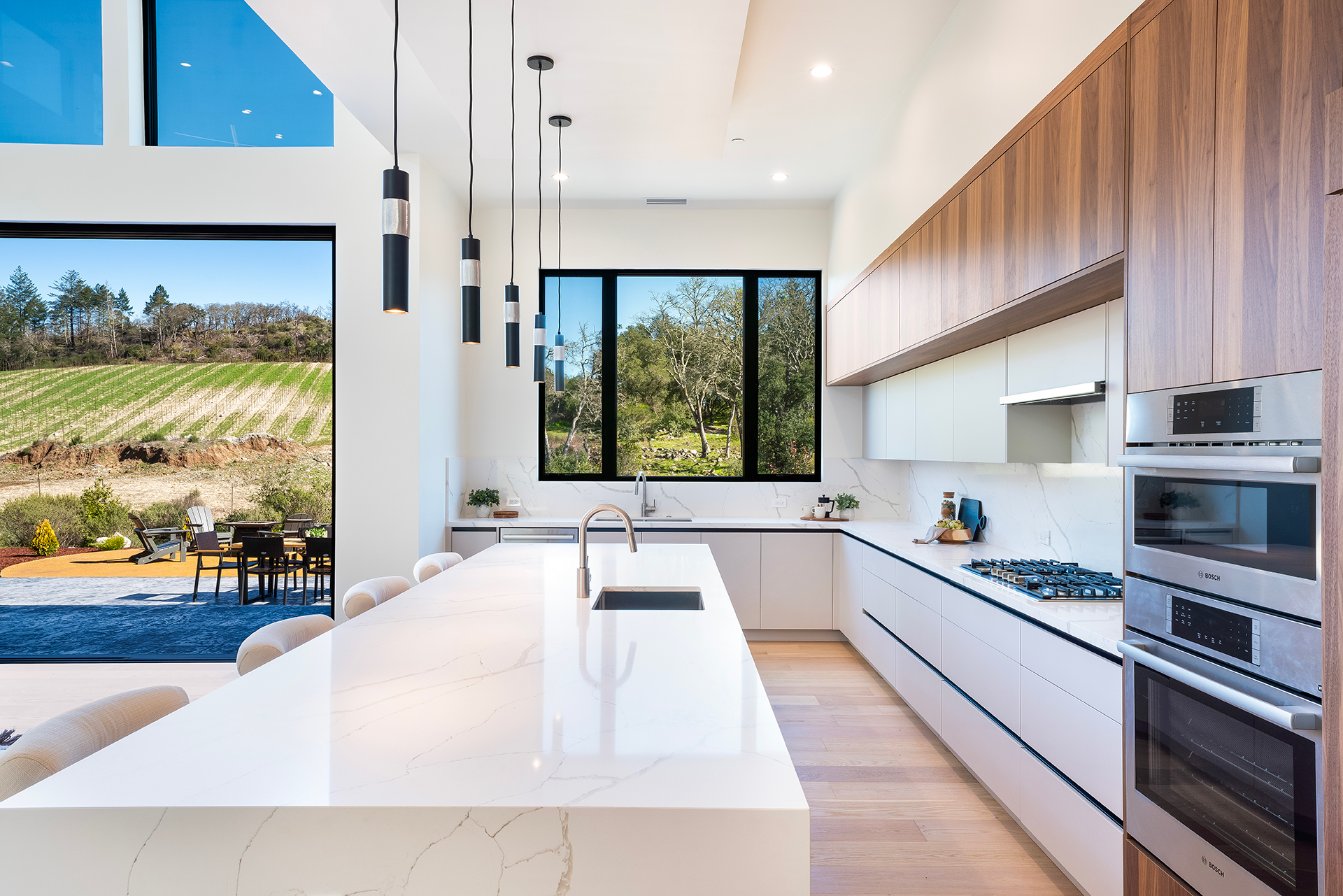
Rebuild after 2017 fires of a 4br, 3.5ba, 4302 GSF single family residence with detached 940 GSF garage.
2025 ADU HANDBOOK
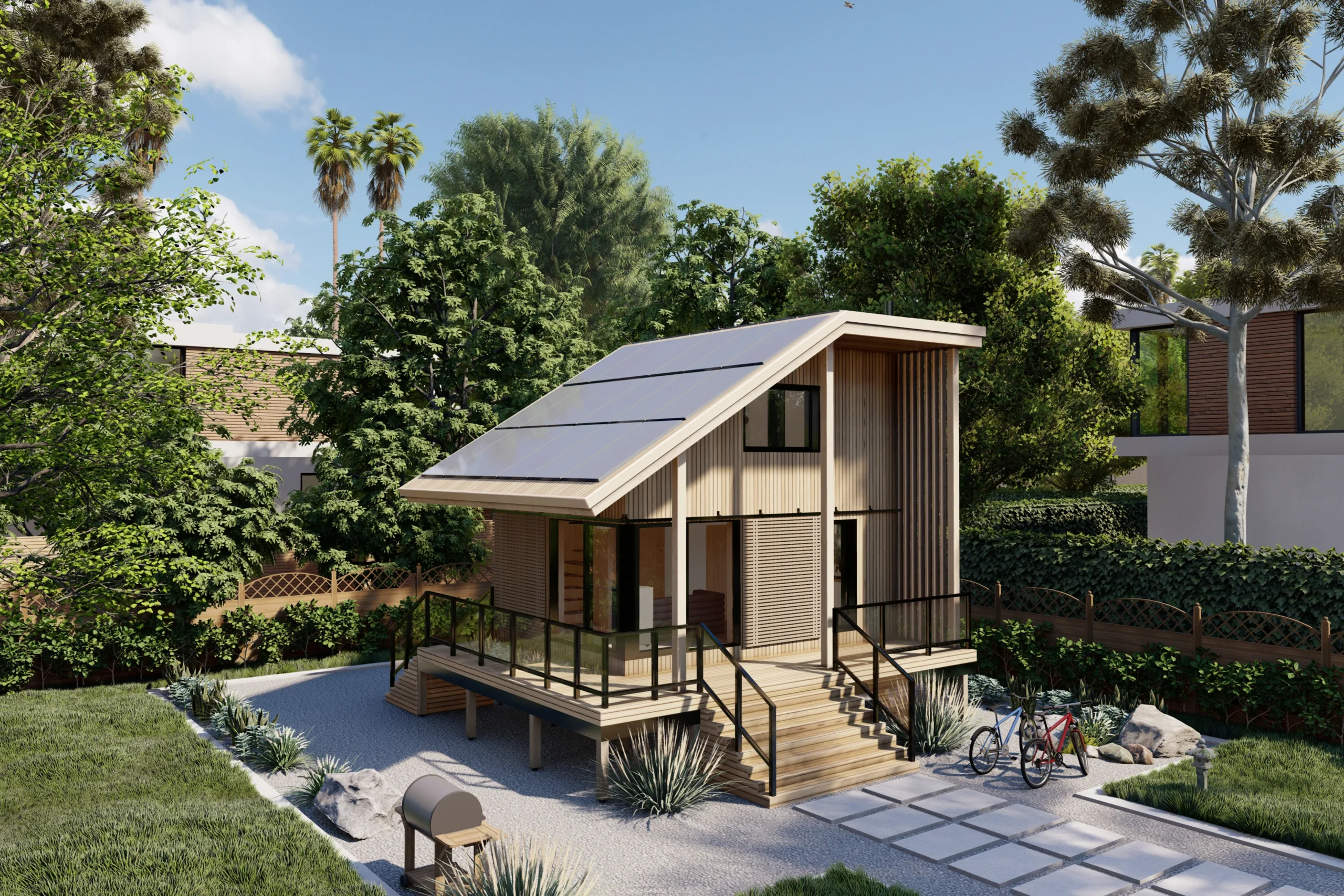
The 2025 ADU Handbook in California highlights significant changes to ADU regulations, including the removal of owner-occupancy requirements, streamlined permitting processes, expanded opportunities for multifamily properties to build ADUs, and the ability for pre-approved ADU designs to be utilized by local agencies, making it easier for property owners to build and rent Accessory Dwelling Units without additional restrictions; essentially aiming to increase housing availability through simplified development processes.
LA FIRES
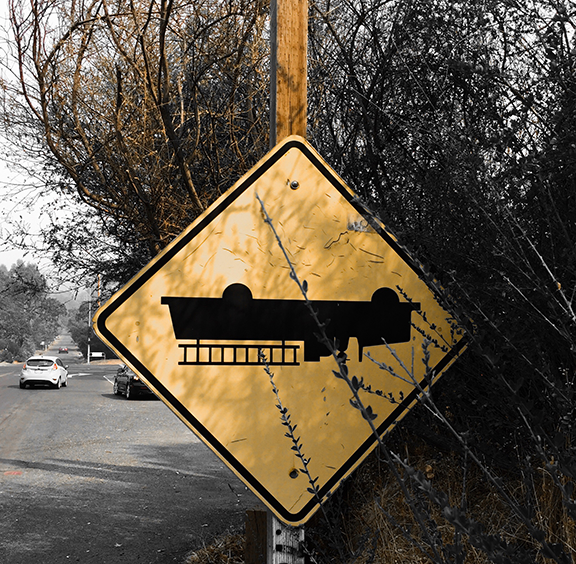
We are greatly saddened by the loss of life and property in LA!
1108 RAYMOND AVE.
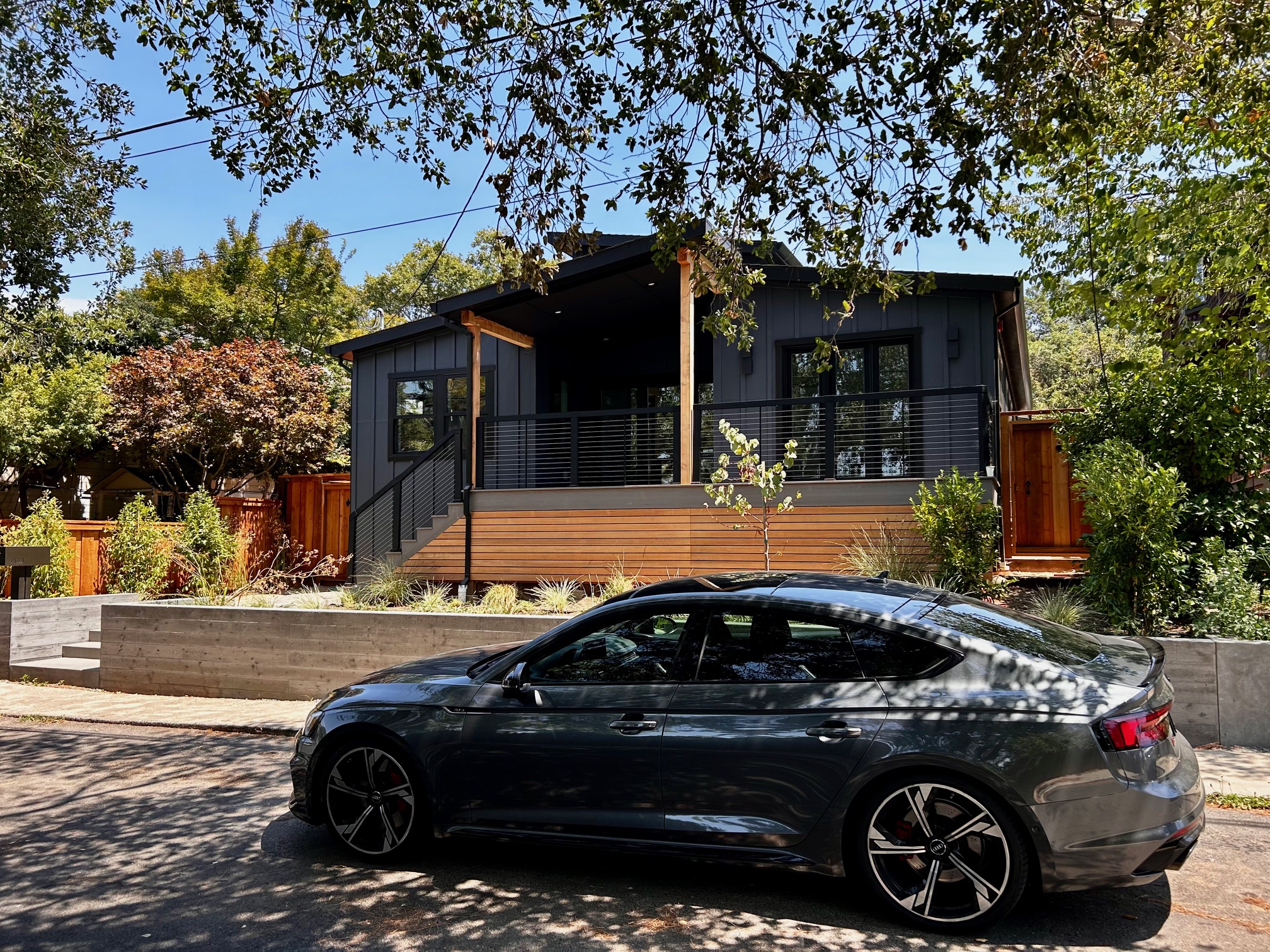
CITY OF NAPA, CA Originally built in 1938, this 955 SF 2/1 bd/ba single family residence was in need of a make-over. TBE reimagined the interior space to create an open living space with high ceilings along the long axis of the residence. 3 suites and an interior laundry were also added while only increasing […]
COMPRESSED EARTH+MULTIFAMILY
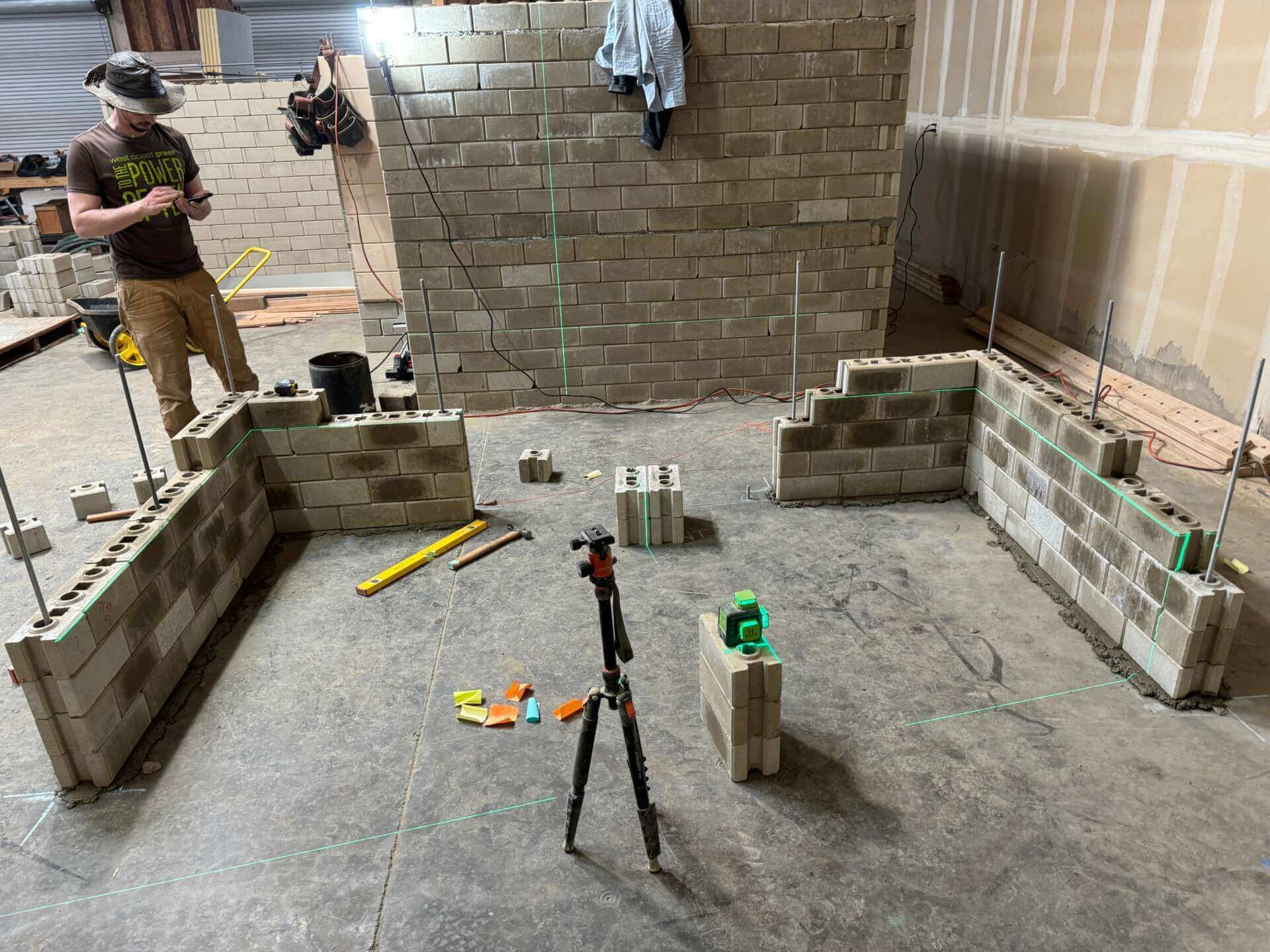
TBE Architecture is working with Brian Jaffee of the California Cottage Company and Verdant Structural Engineers to prototype a multifamily development template utilizing Senate Bill 9 (SB9) – The California Home Act and Senate Bill 8 (SB8) – the Housing Crisis Act of 2019 to develop projects on existing lots that include a duplex with 2 ADUs that then can be eligible for a lot split. Another notable innovation that Brian is bringing to the project is Compressed Earth Blocks (CEBs). Brian manufactures the blocks locally at the companies’ facility in Rohnert Park.
THORNSBERRY RD. ADU + ART STUDIO
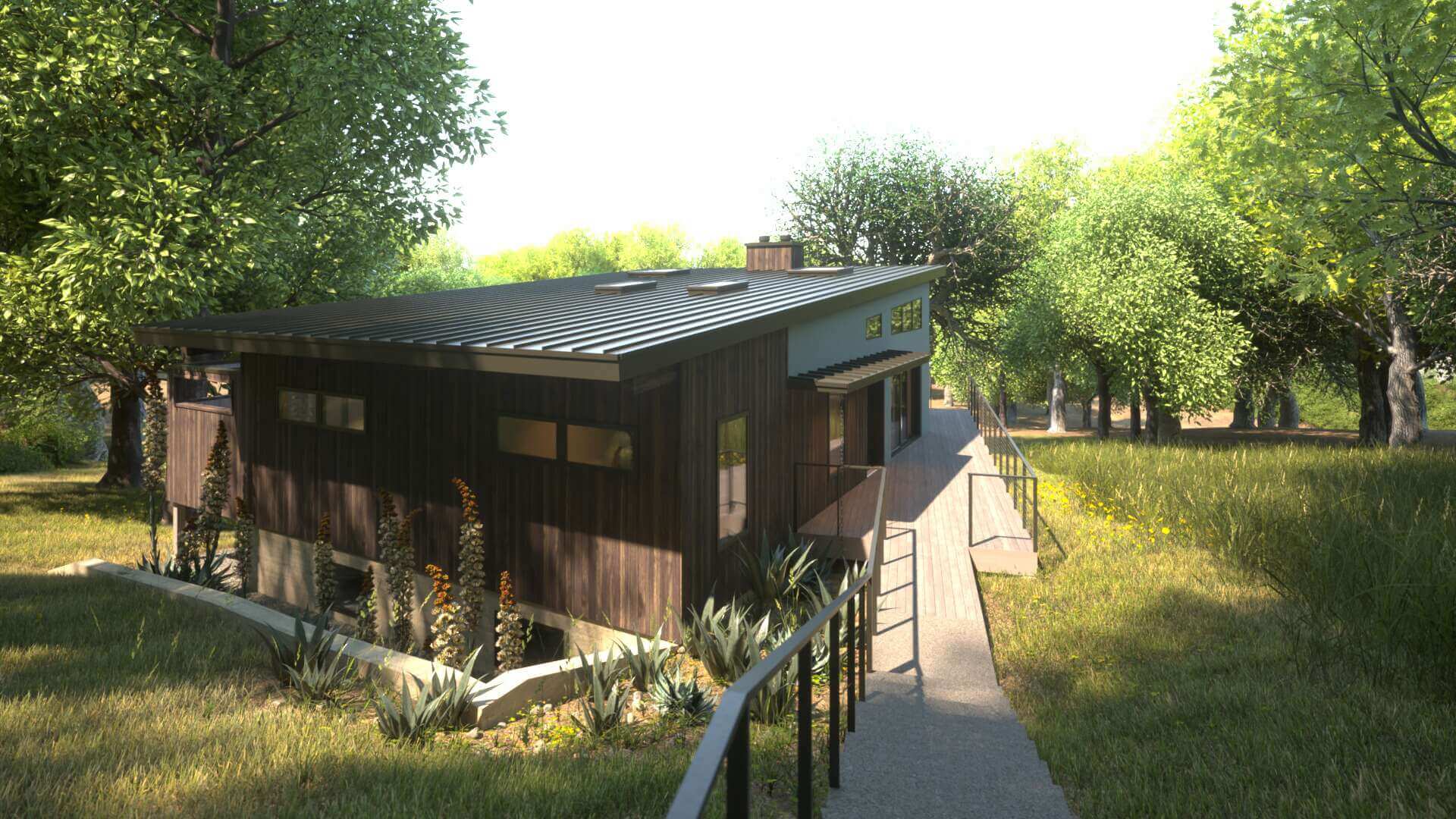
This 2BD/2BA 1200 SF ADU is located in a beautiful little valley over looking vineyards, east of downtown Sonoma. Located below the ADU is a 1200 SF Art Studio with half bath. Construction is scheduled for late 2023 or early 2024.
4545 TWIG AVE
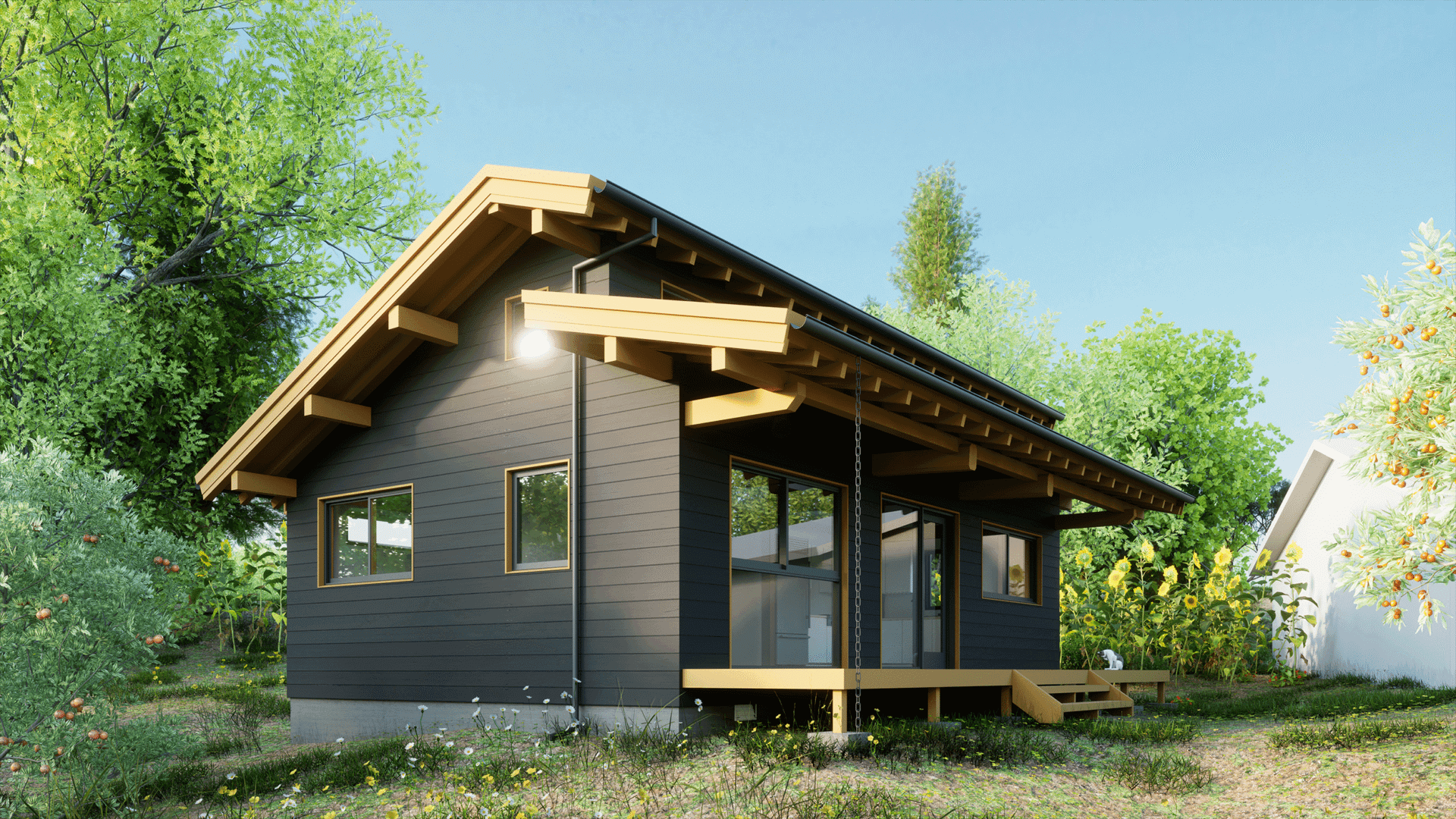
SEBASTOPOL, CA Previous Next PROJECT DESCRIPTION This ADU is a 1bd/1ba, with ample storage and open living area connecting to the kitchen. TBE worked with owners Emily and Otto to create a efficient and flexible plan that features Japanese Timber Framing by Owen Laine of Woodenheart, Structural design by Verdant Structural and General Contracting by […]
LAWNDALE RESIDENCE, ADU & SHOP
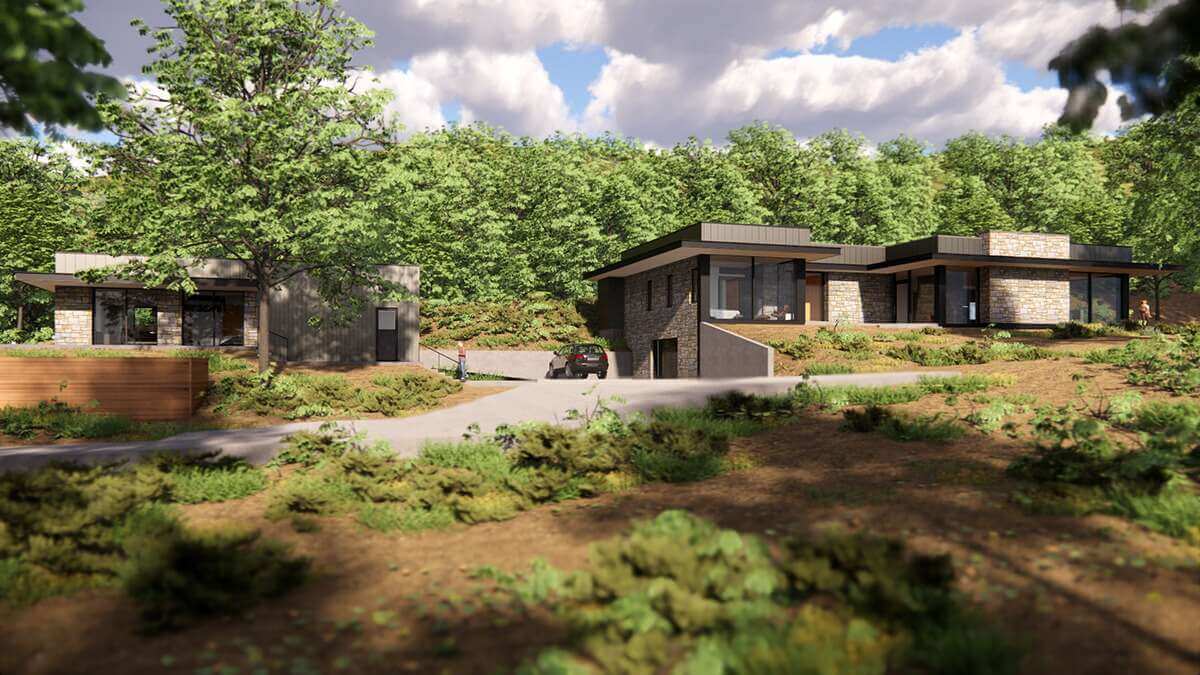
The structure, exterior finishes and insulation are all of non-combustible materials. Expansive openings bring in the views and fresh air while wrap around canopies control heat gain.
